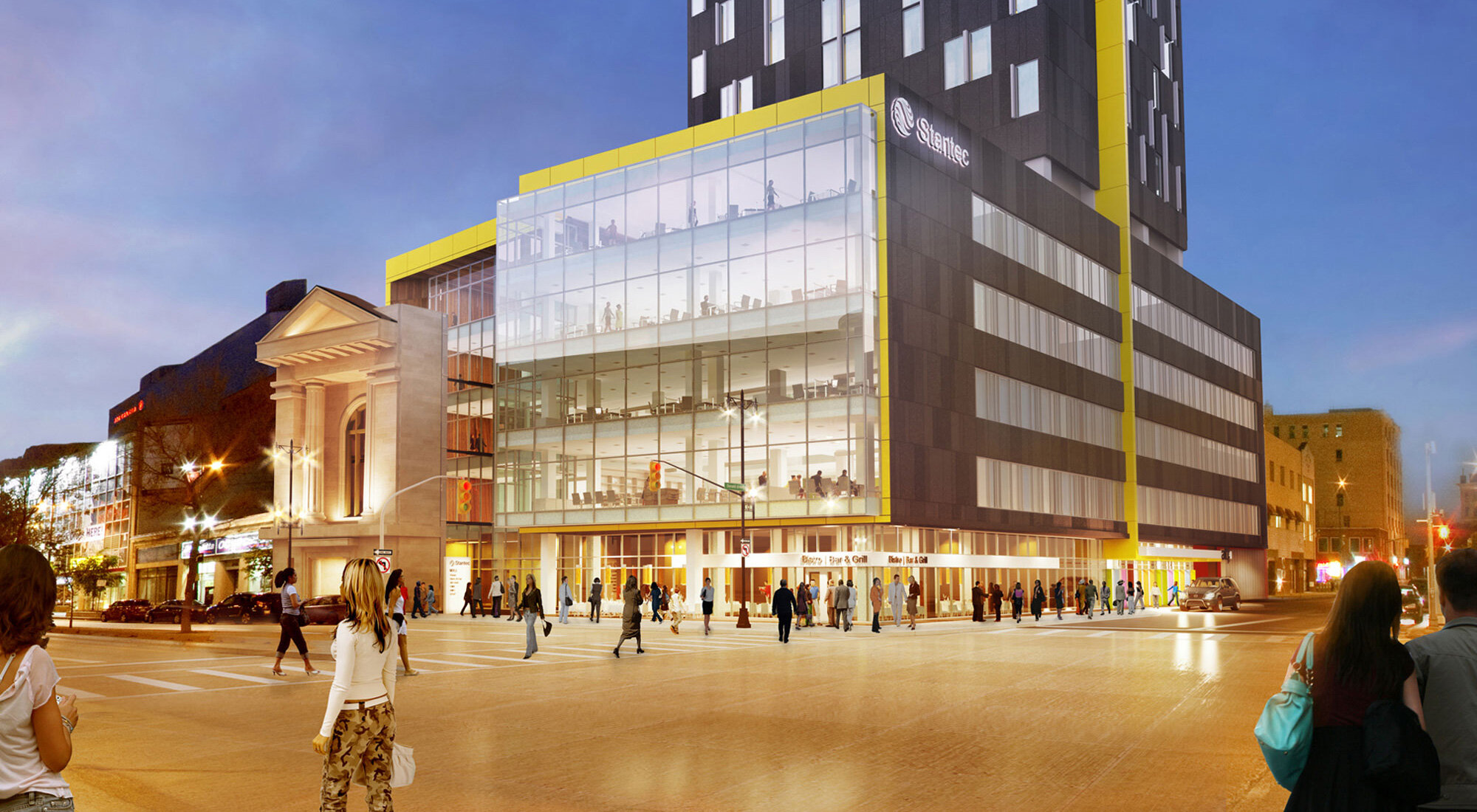Centrepoint
Category: Commercial office, District System
Location: Winnipeg, Manitoba, Canada
Size: ~110,000 sq. ft.
Other companies involved: Longboat Development Corp., Nova-Con Construction, Stantec, Artis
Project at a Glance: This 110,000 sq. ft., six-storey building is one of the latest developments for high-end office space in downtown Winnipeg. This building features an abundance of glazing and curtain walls, as well as the retention of the Mitchell Copp façade, built originally at the turn of the 20th century. A ground loop was designed and installed underneath the building’s footprint, to handle all of the building’s heating and cooling loads.
Innovations & Features: Drilling depths were increased to 550 feet in order to maximize the amount of ground loop that could be installed under the building footprint. Penetration of two separate aquifers required the use of a specially formulated, cementitious grout to seal the two aquifers from cross-contamination.
Site size restrictions still required part of the ground loop to be located on the adjacent parkade property, therefore two individual ground loop and manifold pairs are connected via an underground piping system in order to provide the required heating and cooling load of the district system, which is comprised of the office building, five storey parkade, and 15 storey hotel.

